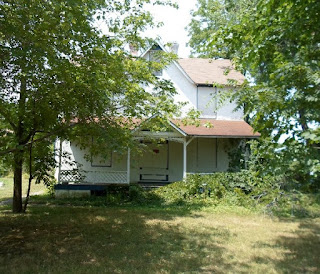The Kiamensi Road House
 |
| Kiamensi Road House |
Judging from its style, the house was probably built sometime in the 1870's or 1880's, and was almost certainly connected to the Kiamensi Woolen Mill just down the hill along Red Clay Creek. During that era, the mill employed dozens of workers and had surrounding it a small village, which probably extended most of the way from Stanton Road to the Red Clay. By 1888, Scharf states that the company owned 26 dwellings, although it's unclear (to me, at least) whether this is solely at Kiamensi, or if that figure includes their Stanton mill as well. In either case, I'd be shocked in this house was not one of the 26.
As you can see in the pictures, it's a three bay home, with a pointed Gothic gable and a full-length front porch. A garage stands on the northwest side, probably originally built as a carriage house. A centered ell extends from the rear of the house. The architecture on the rear ell is identical to the main block, so it was probably built at the same time as the house or soon after. At this point, any speculation as to the builder of the house and its residents is just that. Two possibilities come to mind, though. Less likely is that it is slightly older than it appears, and was built as a farmhouse, or even as housing for the cotton mill precursor to the Kiamensi Woolen mill. The 1849 map does seem to show a house in just about the right place. If it was not erected earlier, than it almost certainly was built by the Kiamensi Woolen Company in the 1870's or 1880's. Judging by the size, I'd guess it was used by a manager, supervisor, or foreman at the mill -- someone a bit higher up. Maybe it was built earlier as the mill's supervisor's house, to then supplanted by the Mansion House across the street and down a bit.
One reason I wanted to get pictures of the house is that its future seems uncertain. It's currently vacant, and the property in which it sits has been zoned for a number years to be divided into four lots and developed. I have a feeling that only the crash of the housing market and the economy in general a few years back saved it from demolition. I don't imagine it will stand for too much longer. As I said, if I'm able to come across more information I'll certainly pass it along. Until then, enjoy the pictures.








Comments
Post a Comment