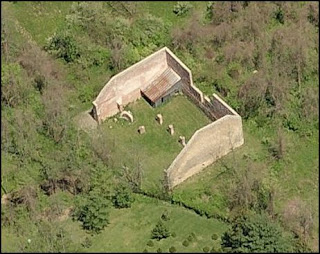Abel Jeanes' Great Stone Barn
 |
| Aerial view of the Jeanes Barn remains |
The barn was erected by Abel Jeanes in 1832 and sits sort of away from everything else, on the east side of Pike Creek. The general consensus for why Jeanes built it over there was to place it a safe distance away from any stray sparks that might escape from the lime kilns. Aside from its placement, the most outstanding feature of Jeanes' barn has always been its size. For many years after its construction, it was thought to be the largest barn in Delaware. It's not known exactly why it was built so large, but I put forth two possible explanations -- one serious and one semi-serious. My serious theory is that it was so big because of all the livestock Jeanes owned and needed to house. To do the heavy work of hauling around cartloads of lime, at the time the barn was built Jeanes owned 38 horses and 10 or 12 yoke of oxen. In this way I look at it as being as much a 19th Century parking garage as a barn. An alternate explanation is that from what we know of Abel Jeanes himself, he might have built the barn so large just because he could. He was not exactly what you'd call a shrinking violet.
To be honest, when I included the part about the barn being thought to be the largest in Delaware, I was really just including what had been written about it before. I'm sure there's no way to actually verify this claim, and I thought it may be no more than family or regional lore. Recently though (partially because I started thinking about it again after the McDaniel-Peach House post), I noticed that there was a way to access the ruins of the old barn, so I went over to take a look for myself.
The way I got to the barn was via a path through a short, wooded area. Not very long, but just enough to block the view of the ruins until you basically step out almost next to it. At the moment I first saw what was there, a couple of words escaped my lips, and they weren't "Holy Spirit!". Needless to say, I was quite surprised at just how large the barn was. After seeing it close-up, I'm much more inclined to believe that it actually was the largest barn in Delaware for years. Unfortunately, I didn't bring a tape measure with me that day, but by doing some rough estimates using the aerial photo scale, I'd say the barn is roughly about 100' x 70'. (I think my entire property could fit inside. Trying not to sound bitter, trying not to sound bitter...) The height is a little harder to judge, but I'd say 50' is in the ballpark.
 |
| Jeanes Barn circa 1932 |
But aside from just the numbers, as I thought about it, one other thing occurred to me that maybe more than anything else speaks to the scale on which Abel Jeanes built. The barn was erected in 1832, used throughout the remainder of the 19th Century, and likely kept in service right up until it was gutted by fire in the early 1940's. (The only photo of which I'm aware of the intact barn is from Cooch's "Little Known History", shown above.) I'm certainly no architectural historian, and maybe I missed something, but to me it doesn't appear as if the barn was ever enlarged or added on to. Pretty much every other barn I've looked at in the area had some manner of renovation and/or enlargement done to it as the 19th Century wore on, often in response to changes in the utilization of the farm (moving to dairy farming, for example). From what I can tell, Jeanes' original design for his barn was sufficient in scale to be used for over a century. To me, that's the most impressive part.
Just behind the barn I also noticed what looked like part of a much smaller, rougher stone wall. At first I thought this might be the remnants of a smaller outbuilding, but now I believe it's more likely that this was part of a ramp, or bridge, up to the upper level of the barn. It lies directly behind the large opening in the back wall.
The last thing that struck me was the excellent condition of what was there, considering that it's been nothing but stone wall ruins for 70 years. The barn is now on the property of the Independence School, and I assume that's who has been caring for it for at least the last 30 years or so that the school has been there. Whether it's the care it receives or the solid way in which it was originally built, the walls that remain seem to be in excellent shape.
Now with all that out of the way, let's get on to the good stuff -- pictures! By using the aerial picture at the top of the post, you should be able to orient yourself in my pictures below. Since the barn basically faces west, if you're looking at the front of it, then the back wall would be the east wall, left would be north, right would be south. The first picture is the initial view I described above, that surprised me as I came through the short, wooded path. Note that the last picture contains a record of the barn's ultimate demise. I hope these convey some of the scale of this impressive structure. Enjoy!
 |
| Exterior of the south wall |
 |
| Interior of barn, toward northeast corner |
 |
| Interior of barn, toward southeast corner |
 |
| View from rear of barn, looking in toward front |
 |
| Portion of interior of north wall, showing burnt timber |


Comments
Post a Comment